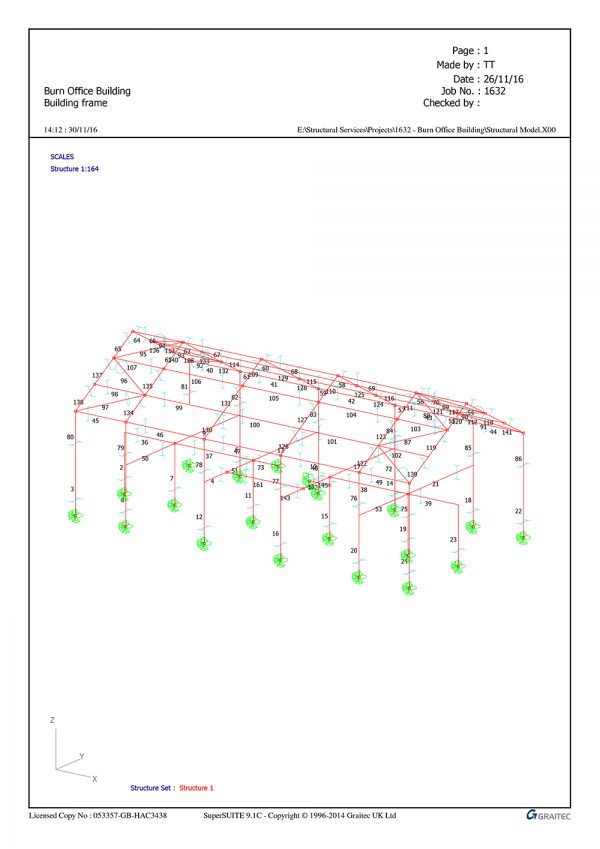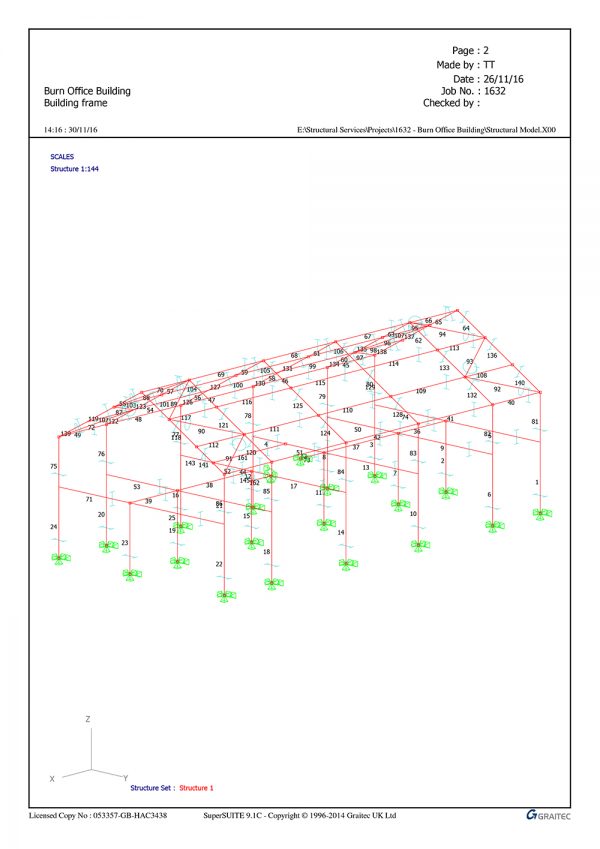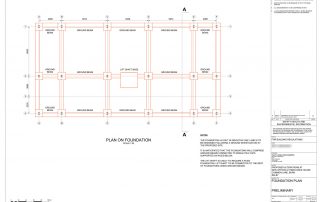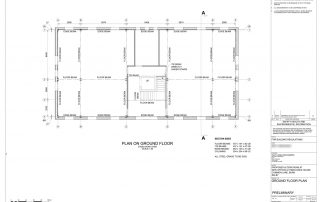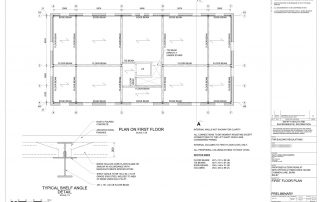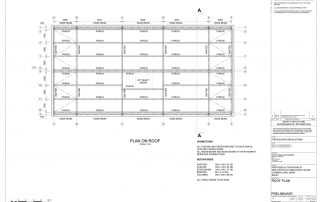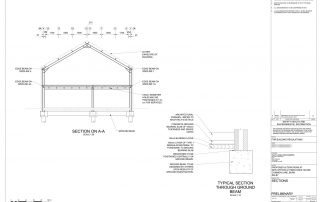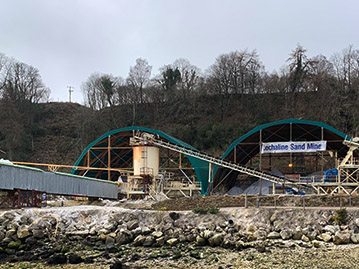New Office Building, Burn
The client was seeking to create a two-storey commercial building with maximum internal floor space. In addition, the building was to have the appearance of a traditional masonry structure with a pitched roof. A steel frame with precast concrete floor was selected. This gave the client a large internal space with only a few internal columns giving the flexibility of rearranging the floor layout in the future. The steel frame was pitched, over which a proprietary system was selected to support clay roof tiles, giving the appearance of a traditional duo-pitch roof. The sides of the building were cavity wall with brick outer leaf.

