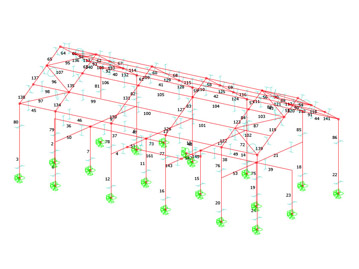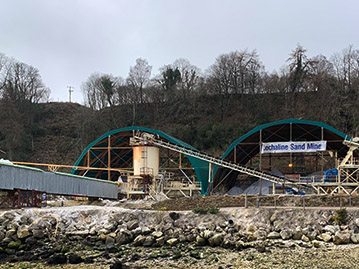Structural alterations to existing properties which involve openings or other structural changes, or new build proposals, may require calculations.
Our service includes the preparation and production of a Structural Design Report, which includes calculations and drawings, and which may be used as part of an application to the local authority to prove compliance with the Building Regulations Part A for structures. A few typical structures that we can design includes:
- Steel beams and columns for openings through walls, typical for house extensions
- Steel frames for multi-storey buildings, warehouses and barns
- Design of masonry structures, including walls and columns, to eliminate cracks due to wind loading or overloading of walls where steel is being supported
- Sizing of timber joists for floors, rafters, trimmers etc
- Timber trusses
- Concrete floors
- Raft foundations and other bespoke foundations
We can work from an architect’s proposals, or we can undertake a visit to assess the property and discuss the client’s requirements.



